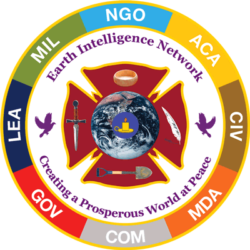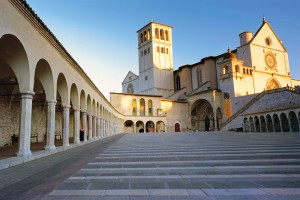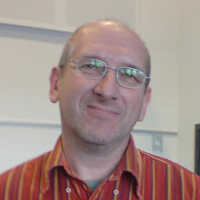
Video, 7:53. Produces 150% of the energy it consumes. Surplus can go into your car or to a less well-endowed neighbor.
Solar House 2.0, erected this year on Barcelona's waterfront, uses time-tested passive solar techniques, but it takes a high-tech leap forward using digital design and digital fabrication techniques to make it completely optimized for ideal solar gain.
With its jagged cantilevers jutting out at odd angles across most of the facade (except the North corner), Solar House 2.0 looks, and acts, like few other buildings. Thanks to digital design, the building's structure was mathematically adjusted so that every point of the building was adapted to the exact conditions of the exterior.
Software also played a lead role in the building's construction. Relying on 3D milling (for more on 3D printing see our video MakerBot: open source, self-replicating, stuff-making robot)- the Solar House designers employed a CNC (computer numerical control) wood router- the building's individual pieces could be completely customized, creating the totally irregular patterns not possible (or affordable) with older, mass production techniques.
Solar House 2.0 was completely prefabricated so when the pieces arrived at the site, it took the team just 2 weeks to erect the 154-square-meter (1,658 sq ft) building. The building's plans are open source and available to anyone who wants to build their own solar house, solar office or solar tower, but completely-customized to their location.
More info on original video: http://faircompanies.com/videos/view/fully-customized-modular-solar-house-is-…
Music by Paperhand Lincoln: http://www.paperhandlincoln.com/



